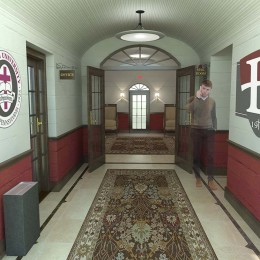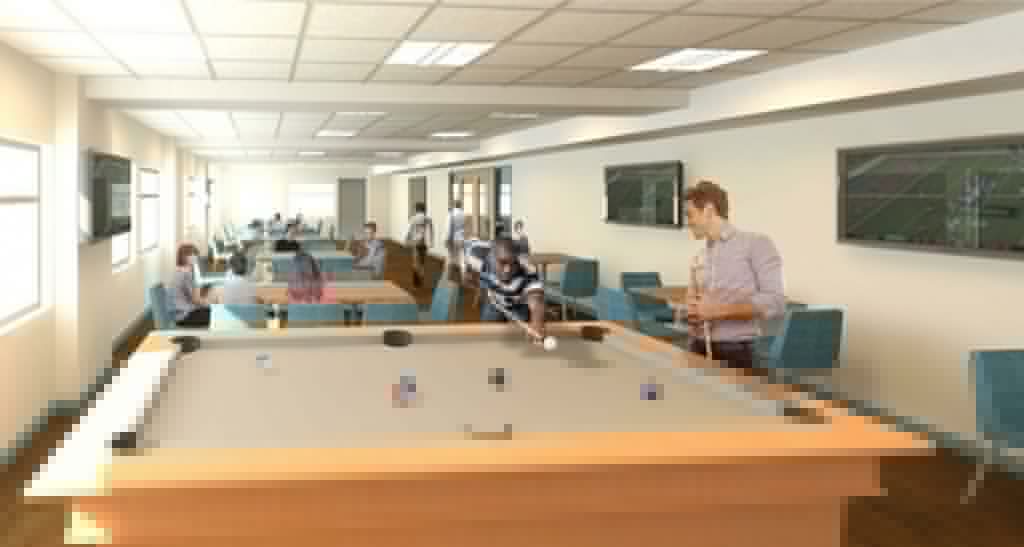Phase I of the Campus Master Plan
Walton Hall

Regarding the changes made on the first floor of Walton Hall, Bettie Ann Brigham, Vice Provost for Student Development, says, “Lower Walton Lounge needed new furnishings and an update to become a more inviting, versatile and attractive space for students to gather.” Over the winter break, the glass partitions on the first floor of Walton were removed, opening up the Lower Walton Lounge and transforming the space into an area where members of the community can convene in larger numbers.
Brigham explains that the Lower Walton Lounge is “being restored to its original design and function,” as “the partitions were not part of the original design of the ‘Walton Addition’ area in the 80s when it was constructed.” The glass partitions were added following complaints about the temperature of the space; at the time, the partitions offered the only effective solution to this problem. Today, Brigham says, “new technology will address this problem, and new doors will be installed in late February.”
Other plans for Walton Hall include new paint for the hallway leading out of the Lower Walton Lounge to the staircase. The bulletin boards located in this area will be taken down or updated as needed, and a runner rug will be placed in the center of the hallway. Additionally, one set of fire doors will be taken out, as they are not required, and a regular door will be installed in place of the current doors that lead to the lockers and the equipment/boiler room. Finally, EU branding is expected to be visible on the walls in the lounge area and the hallway.
Areas on the second floor of Walton have already seen new paint, and new, modern furniture will soon arrive for the Upper Walton Lounge. Brigham shares that the Master Planners desired to “update the look with the stacked stone,” adding that the Coat of Arms will remain in the Upper Walton Lounge. She notes that the carpeting was taken out and the wood floor refinished at “the request of students about 12 years ago.”
“There have been no permanent structural changes made to the building,” Brigham says.
Warner Library/The Learning Commons
Significant changes are slated for the main floor of the library with the soon-to-be-built Learning Commons. According to current plans, the central area of the main floor will include collaborative working space, as well as an area where students can receive technological support. There is also a portion of space allotted for Academic Support and Student Success Advisers. The Library Support area will be relocated, making space for a small kiosk offering snacks and coffee where the front desk is currently located. The HHC classroom immediately next to the library is slated to be renovated into office space.
A variety of people have been involved with the development of these plans, including representatives from Academic Support, IT, Student Success Advisers and Operations, as well as Bettie Ann Brigham and University Library Director Jim Sauer. As of now, the goal is for construction to occur between this May and August, though this will depend on available funds. The library is currently working to prepare the space by moving physical materials into storage in the lower level of the library and removing obsolete materials.
Kea-Guffin Hall
In Kea-Guffin Hall, according to Derck and Edson’s website, “the focus of the project scope is on public spaces…such as lobby spaces, lounges, hallways, laundry rooms and the Breezeway Grill. Improvements, where needed, will include new paint, lighting, carpeting and flooring, as well as new lounge and dining venue furniture.”
Other plans for Kea-Guffin include a new gaming room in the Kea basement.
Other projects in the early stages of planning include the improvement of Eastern’s athletic fields and facilities, as well as the creation of a new nursing simulation lab, the relocation of business and leadership faculty and the construction of Templeton Hall.
The Development of Phase I
Eastern’s Campus Master Plan has been in development since 2014. During the first stage of planning, Master Planners Derck and Edson came to the St. Davids campus and received input from members of the community regarding the future development of the campus. Derck and Edson worked with Eastern’s Master Plan Task Force, members of the Faculty Senate, various faculty leaders and the leadership team to prepare the Master Plan. In October 2014, after inviting members of the community to preview the plans, Derck and Edson presented the Master Plan to the Board of Eastern University. At this meeting the Board approved the Master Plan and “unanimously authorized the administration to begin the process to implement Phase I of the Master Plan.”
At the time, Phase I of the Master Plan included “the academic building which will house Templeton Honors College, a wellness expansion, a new entrance with an internal road from Eagle Road and the relocation of the softball and baseball fields and tennis courts to the West Campus.” Today, Phase I includes many other plans detailed under the heading “Phase I of the Campus Master Plan.”
Phase I of the Campus Master Plan involves multiple projects, each with a team of people who continue to shape the project. These teams involve direct stakeholders.
Spending and Fundraising for Phase I
The four key projects in Phase I of the Master Plan (Walton renovations, Kea-Guffin renovations, the new Learning Commons and a new nursing suite in McInnis) are estimated to cost between $2 million and $2.5 million. The final costs will depend on a variety of factors, including the nature of the finalized design, any issues of building conditions that come up during the course of renovation and inflation of construction material costs. Funds for the projects are being raised by Eastern’s advancement department in a number of ways: by meeting with alumni, parents, friends of the institution and other potential donors, as well as applying for grants from charitable foundations and other federal, state or local funding agencies.
Some members of the community have raised questions about the balance between spending on academic projects and extracurricular projects, especially in light of the recently-completed fitness center facilities. Pernell Jones, Vice President for Finance and Operations, says, “It’s not either/or; it’s a blend of priorities. Some of the work that needs to happen is in classrooms, and we desperately want to do that—those academic investments that lie ahead for us come with a significant price tag. So we’ve got to get our fundraising to get ramped up for construction purposes to do some of those.”
In 2012, Eastern spent roughly $4 million to renovate McInnis, and it will soon invest in the development of a Learning Commons in the library.
As Lisa Titus, Vice President for Advancement, notes, the university spends much more on academic needs than many students may realize. This year, for example, Eastern budgeted about $27.6 million for institutional scholarships and grants, which represents roughly one-third of planned annual operating expenditures.
The Community’s Response to Phase I
Each project has appointed a point person “whose role is to interface with architects getting input from the right population.” Members of the Eastern community are encouraged to share any feedback they have with these point people, who will take their thoughts and feelings into consideration.
“From an organizational point of view, without question we would welcome that feedback, and the feedback would be assessed, and then a judgment would have to be made on the feedback,” Jones says. “It just depends on the nature of the feedback and whether or not it was assessed as being cost-effective and viable for the larger concept. So I certainly think that the feedback would be received gladly and would be considered genuinely.”
Titus adds, “I always say speak up and say, ‘Was this considered?’”
The feedback voiced by members of the community has the potential to shape current plans and prompt project leaders to rework plans if it is appropriate and feasible to do so.
Jones points out that the earlier feedback is received from the community, the greater the likelihood that plans can be adjusted if necessary.
Members of the Eastern community have voiced their support for certain elements of the Master Plan and disapproval of other elements. Of course, disagreement is inevitable among people who seek what is in the best interests of their institution. Disagreement can create a complicated situation, but this situation is not without a way forward.
When it comes to making difficult decisions regarding which members of the community have expressed varying opinions, Jones affirms that Eastern is “very motivated to do what will be most effective for students.” He elaborates: “Based on the input that we get and based on our perception of that input we’ll try to make decisions that affirm the best interest of the institution and our students, within whatever constraints—the budget is always a constraint, building codes are always a constraint—but we’ll try to make the best decision, what we think is in the best interest of the students.”
Jones cites the proposed relocation of the Jammin’ Java to the Learning Commons as an instance regarding which people voiced mixed opinions. When Derck and Edson representative Steve Sproles met with members of Eastern’s Student Government Association (SGA) in fall 2016, he heard the opinions of people who supported the proposed movement of the Jammin’ Java, as well as others who opposed this change. In this case, decision-makers have decided to install coffee kiosks in the Learning Commons and not to relocate the Jammin’ Java.
“In an organizational context this institution is very committed to the concept of shared governance,” Jones says. “We look for every opportunity to involve stakeholders in decision-making processes.”
The Impact of the Master Plan
The administration hopes that one impact of the plans outlined in Phase I will be improved recruitment and retention rates, given that many prospective students are concerned with the state of various academic, athletic and housing facilities. Jones notes that recruitment and enrollment play a “significant role” in considering future building projects. In general, though, the ultimate goal is to create a better experience for Eastern students by meeting both academic and extracurricular needs, whether that means better gym facilities, a Learning Commons, a new nursing lab or a variety of other things.
“I can’t emphasize enough,” Jones says, “the fact that in the modifications we’re making, we really want to make it something that’s effective for you guys more than anything else.”
Sources: Bettie Ann Brigham, DerckandEdson.com, Robert Duffett, Pernell Jones, Jim Sauer, Lisa Titus
All photos Derck and Edson/The Waltonian

